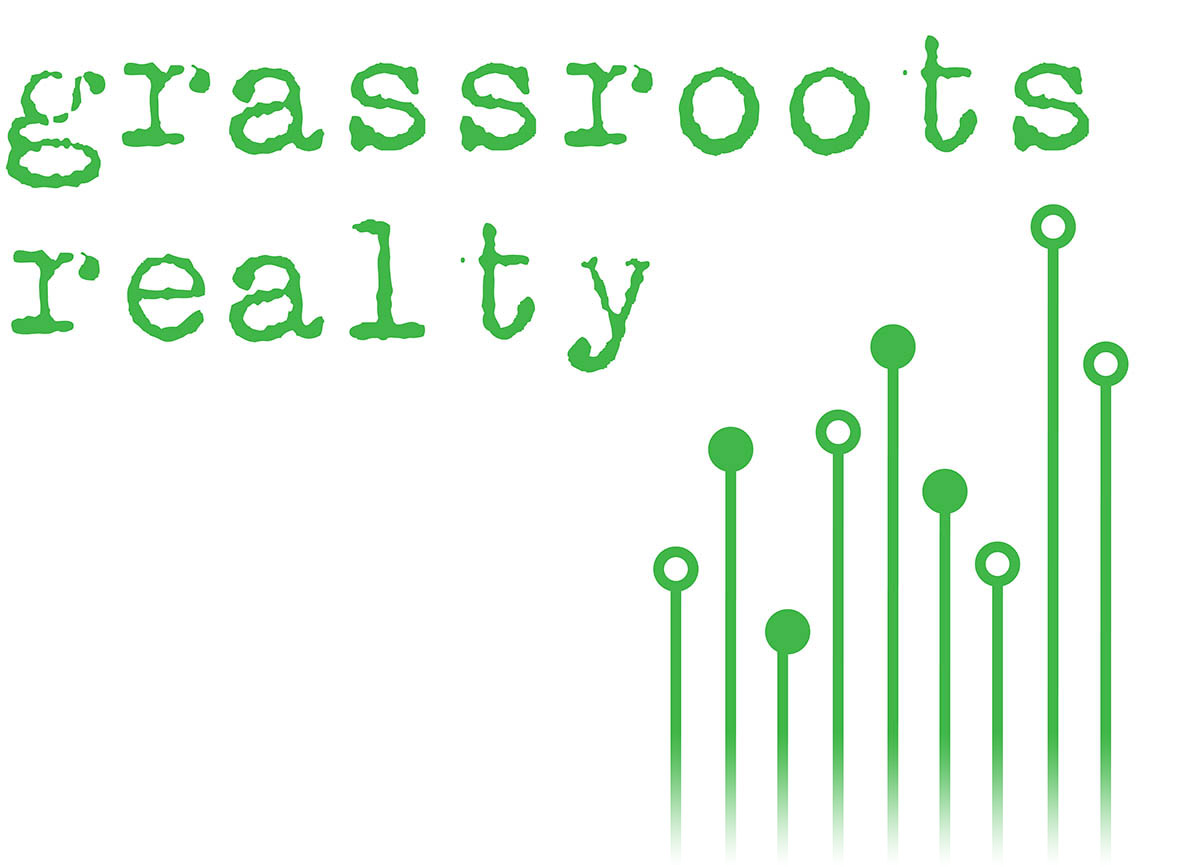5920 Dry Creek Lane Arlington, TX 76017
Due to the health concerns created by Coronavirus we are offering personal 1-1 online video walkthough tours where possible.
Step into serenity with this enchanting 4-bedroom, 2.5-bathroom residence nestled within the tranquil confines of Lago Vista neighborhood. Elegantly poised, this home offers a harmonious blend of space, comfort, and security. Upon entering, be greeted by an office, a spacious living area, adorned with ample natural light and tasteful finishes. The open-concept design seamlessly connects the living room to the dining area, fostering an inviting atmosphere for gatherings and everyday living. The primary bedroom offers walk-in closet, and an ensuite bathroom featuring dual sinks and a luxurious soaking tub. Upstairs features second living or game room along with the secondary bedrooms all complete with walk in closets. The garage features an electrical outlet for electric car charging. Conveniently located in a quiet gated community, residents will enjoy the jogging trails, private lake, cabana, community pool and peace of mind while still being within a favorable location.
| a week ago | Listing updated with changes from the MLS® | |
| 2 weeks ago | Listing first seen online |

© 2020 North Texas Real Estate Information Systems. All rights reserved. Information is deemed reliable but is not guaranteed accurate by the MLS or NTREIS. The information being provided is for the consumer's personal, non-commercial use, and may not be reproduced, redistributed, or used for any purpose other than to identify prospective properties consumers may be interested in purchasing.
Data Last Updated: 2024-05-07 10:30 AM CDT

Did you know? You can invite friends and family to your search. They can join your search, rate and discuss listings with you.