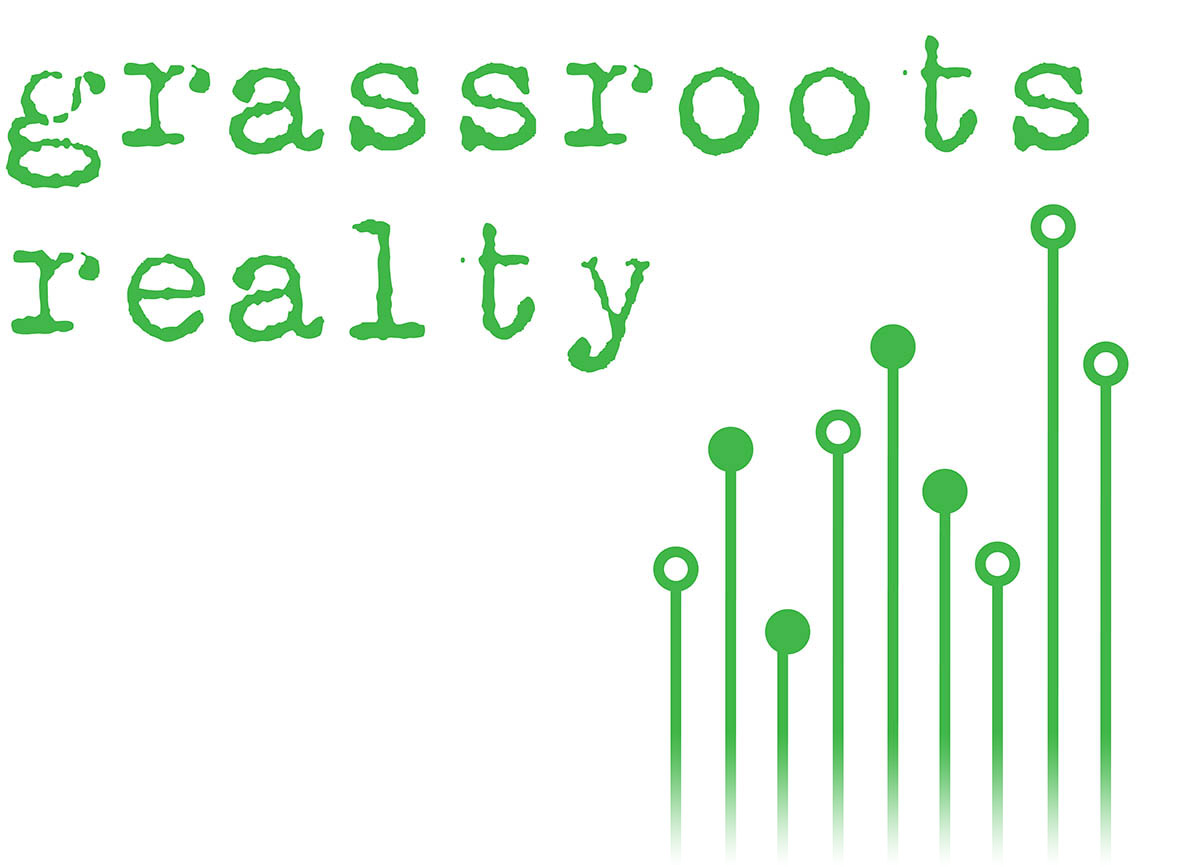504 Hemlock Court Wylie, TX 75098
Due to the health concerns created by Coronavirus we are offering personal 1-1 online video walkthough tours where possible.
Escape to tranquility in this haven nestled on a cul-de-sac lot while unwinding on expansive 0.231-acre greenbelt oasis. Home boasts a stately presence with classic brick & stone exterior & 3-car garage. Step into luxurious comfort featuring hand-scraped hardwood floors thru most of downstairs. Relax by the warmth of the fireplace in living room, or gather for movie nights in media room. A versatile game room space upstairs is perfect for a play area, hobby room or add'l living area. The gourmet kitchen beckons w stunning granite counters & ss appliances. All bedrooms provide a sanctuary of comfort, each boasting walk-in closets & ensuite baths. Venture outside to a private retreat extended custom patio creates a shaded haven, while stamped concrete flooring offers a cool & stylish patio. A charming walkway leads to secluded seating area graced by custom stone bench, inviting you to soak in the serenity of the surroundings. Wrought iron fence adds elegance to this captivating property.
| 6 days ago | Listing updated with changes from the MLS® | |
| 7 days ago | Price changed to $679,900 | |
| a week ago | Listing first seen online |

© 2020 North Texas Real Estate Information Systems. All rights reserved. Information is deemed reliable but is not guaranteed accurate by the MLS or NTREIS. The information being provided is for the consumer's personal, non-commercial use, and may not be reproduced, redistributed, or used for any purpose other than to identify prospective properties consumers may be interested in purchasing.
Data Last Updated: 2024-05-07 12:30 AM CDT

Did you know? You can invite friends and family to your search. They can join your search, rate and discuss listings with you.