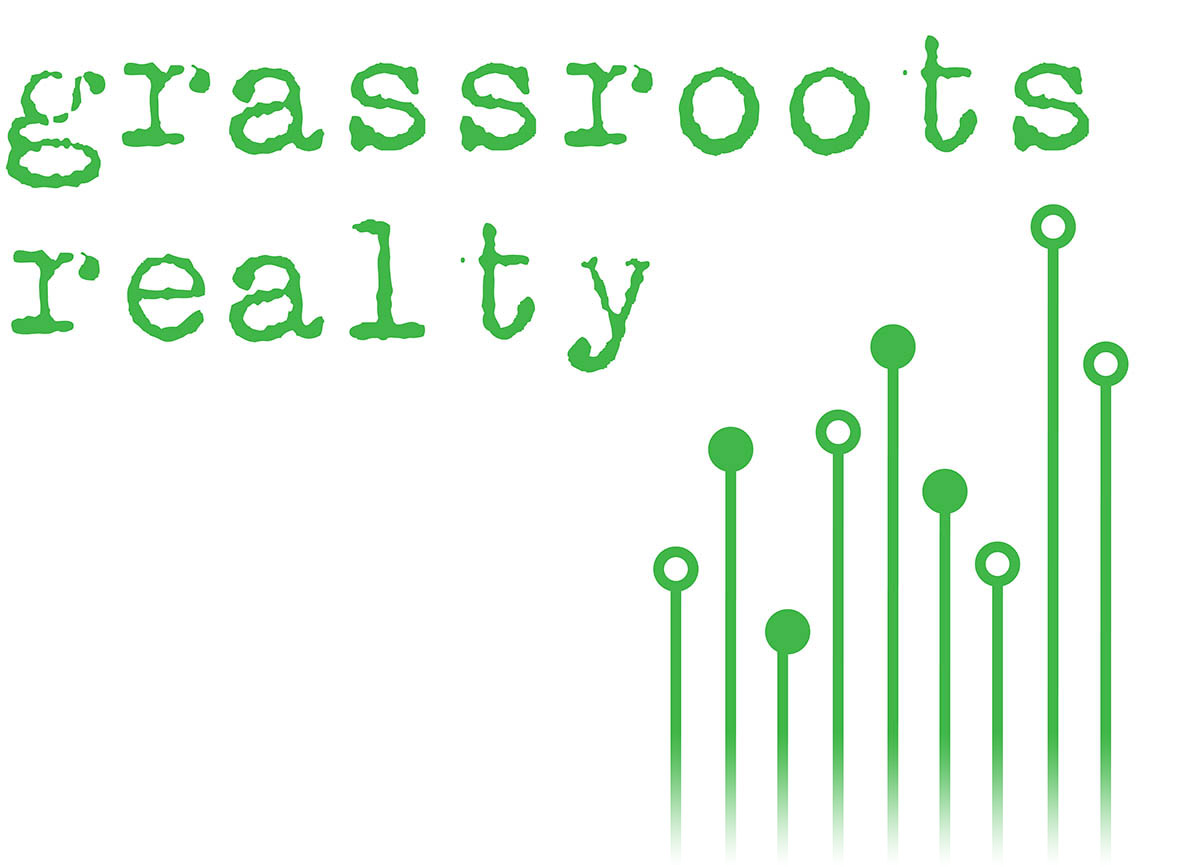1657 Oak Creek Drive Hurst, TX 76054
Due to the health concerns created by Coronavirus we are offering personal 1-1 online video walkthough tours where possible.
Discover this immaculate 3127 SF, 4-bdrm, 3-bath home in prime DFW location! Enjoy beautiful custom millwork, base & crown moldings throughout the open floor plan with tray ceilings and large rooms. This home features an open concept kitchen and family room, solar-powered gated driveway and 2 staircases. With 2 bedrooms downstairs, it's perfect for multi-generational living or a private study area. The primary ensuite downstairs boasts a sitting area, huge walk-in closet, jetted tub, separate shower & dual vanities. Upstairs, find two additional bedrooms, a third living area with a wet bar, a full bath with dual sinks, and a huge storage closet. Other highlights include a gas fireplace, full-size laundry room with cabinets and built-in ironing board. Easy access to highways and DFW Airport, plus walkable to shopping and restaurants. Don't miss out on this well-maintained, feature-rich home in a sought-after area! HEB ISD! *Seller offering $10k seller concession with acceptable offer*
| 3 days ago | Listing updated with changes from the MLS® | |
| a week ago | Listing first seen online |

© 2020 North Texas Real Estate Information Systems. All rights reserved. Information is deemed reliable but is not guaranteed accurate by the MLS or NTREIS. The information being provided is for the consumer's personal, non-commercial use, and may not be reproduced, redistributed, or used for any purpose other than to identify prospective properties consumers may be interested in purchasing.
Data Last Updated: 2024-05-04 02:30 AM CDT

Did you know? You can invite friends and family to your search. They can join your search, rate and discuss listings with you.