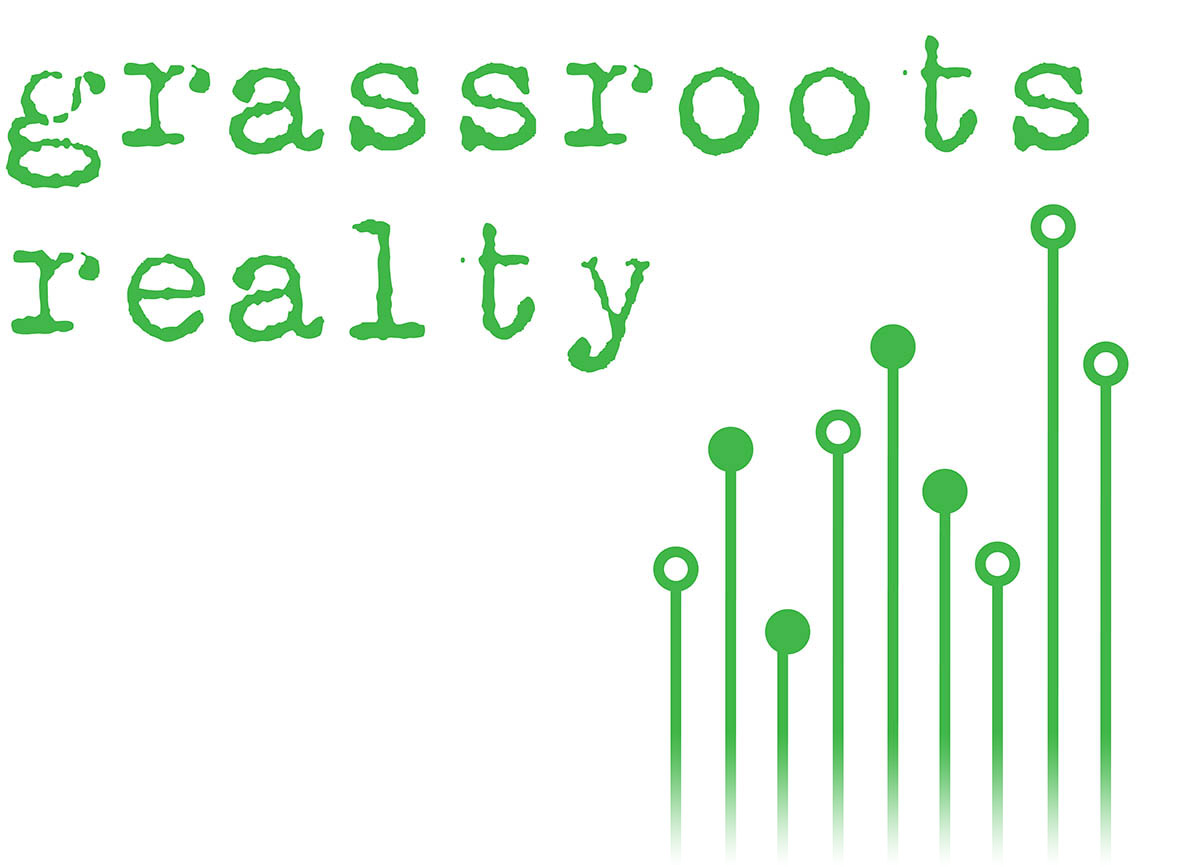741 E 13th 1/2 Street Houston, TX 77008
Due to the health concerns created by Coronavirus we are offering personal 1-1 online video walkthough tours where possible.




Welcome to 741 E 13th 1/2 Street! Nestled in the heart of the Heights, this meticulously maintained & recently renovated 1920’s home offers the perfect blend of historic charm & modern convenience. As you step inside into an inviting living space, you’re greeted by beautiful wood floors & large windows that bathe the space in natural light. Continue into the recently updated kitchen that seamlessly flows into the spacious family room. The kitchen is complete with custom cabinetry, Quartz countertops, & stainless-steel appliances. The primary bedroom was part of the 2019 addition & features his/her closets, an en-suite bath with a marble dual sink vanity, designer sconces, & soaking tub. Also part of the 2019 addition were the spacious mudroom & laundry room, equipped with an additional entrance to the home off the gated driveway. With loads of curb appeal, lush landscaping, & a backyard perfect for entertaining, gardening, or relaxing, outdoor living is a highlight of this property!
| 18 hours ago | Listing updated with changes from the MLS® | |
| 18 hours ago | Status changed to Option Pending | |
| a week ago | Listing first seen online |
IDX information is provided exclusively for consumers’ personal, non-commercial use. It may not be used for any purpose other than to identify prospective properties consumers may be interested in purchasing. This data is deemed reliable but is not guaranteed accurate by the MLS.
Data provided by HAR.com © 2024. All information provided should be independently verified.

Did you know? You can invite friends and family to your search. They can join your search, rate and discuss listings with you.