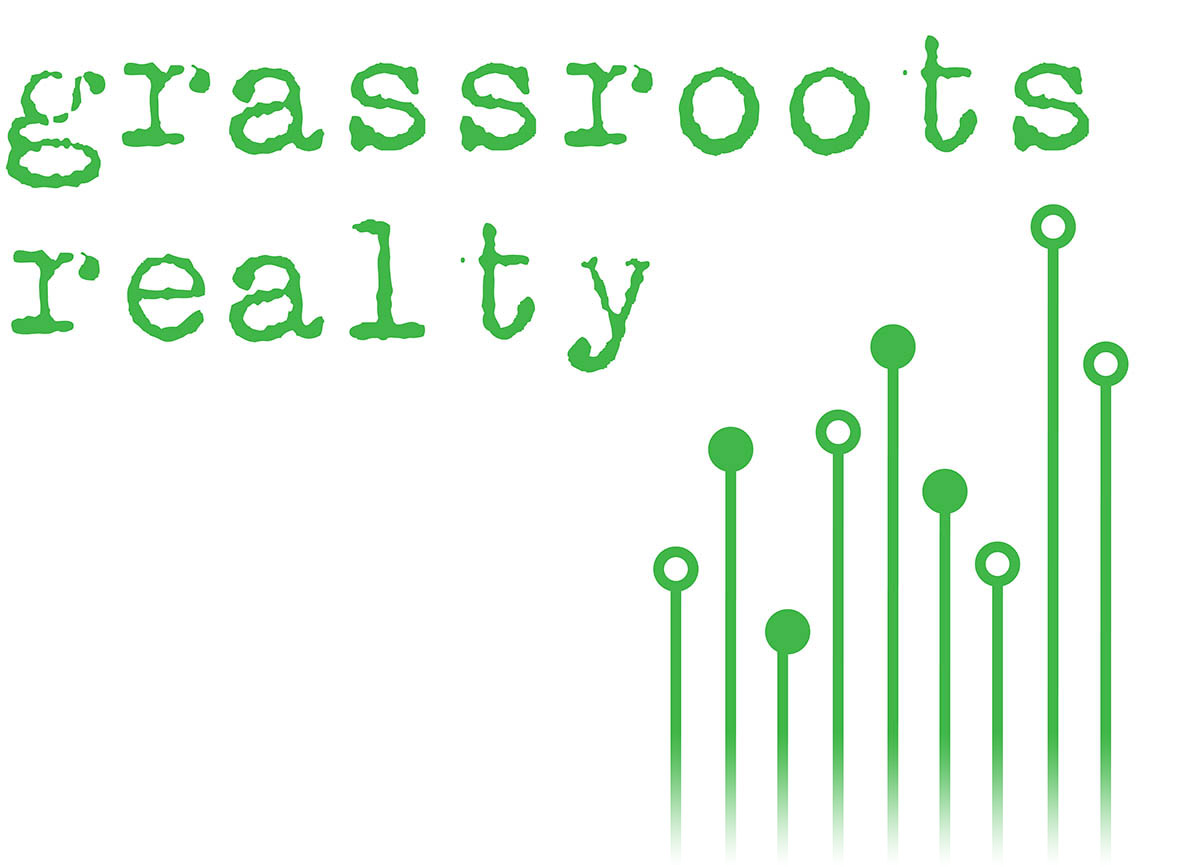19502 Rocky Bank Drive Tomball, TX 77375
Due to the health concerns created by Coronavirus we are offering personal 1-1 online video walkthough tours where possible.




Welcome to 19502 Rocky Bank Dr, located in the highly sought-after Three Lakes East Community. This meticulously maintained 4 bed, 2.5 bath single-family home features open-concept living, hard surface flooring on the main, and amenities including a community park and pool. The main level includes a spacious living room with fireplace, open dining area, well-appointed kitchen, and convenient powder room. The upper level boasts a large primary bedroom with private bath, two additional bedrooms, full guest bath, game room, and a convenient laundry room. Shopping, entertainment, restaurants, schools, hospitals, hardware stores are only minutes away. Easy access to loop 99 and Hwy 249.
| 3 days ago | Listing updated with changes from the MLS® | |
| 3 days ago | Status changed to Option Pending | |
| a week ago | Listing first seen online |
IDX information is provided exclusively for consumers’ personal, non-commercial use. It may not be used for any purpose other than to identify prospective properties consumers may be interested in purchasing. This data is deemed reliable but is not guaranteed accurate by the MLS.
Data provided by HAR.com © 2024. All information provided should be independently verified.

Did you know? You can invite friends and family to your search. They can join your search, rate and discuss listings with you.