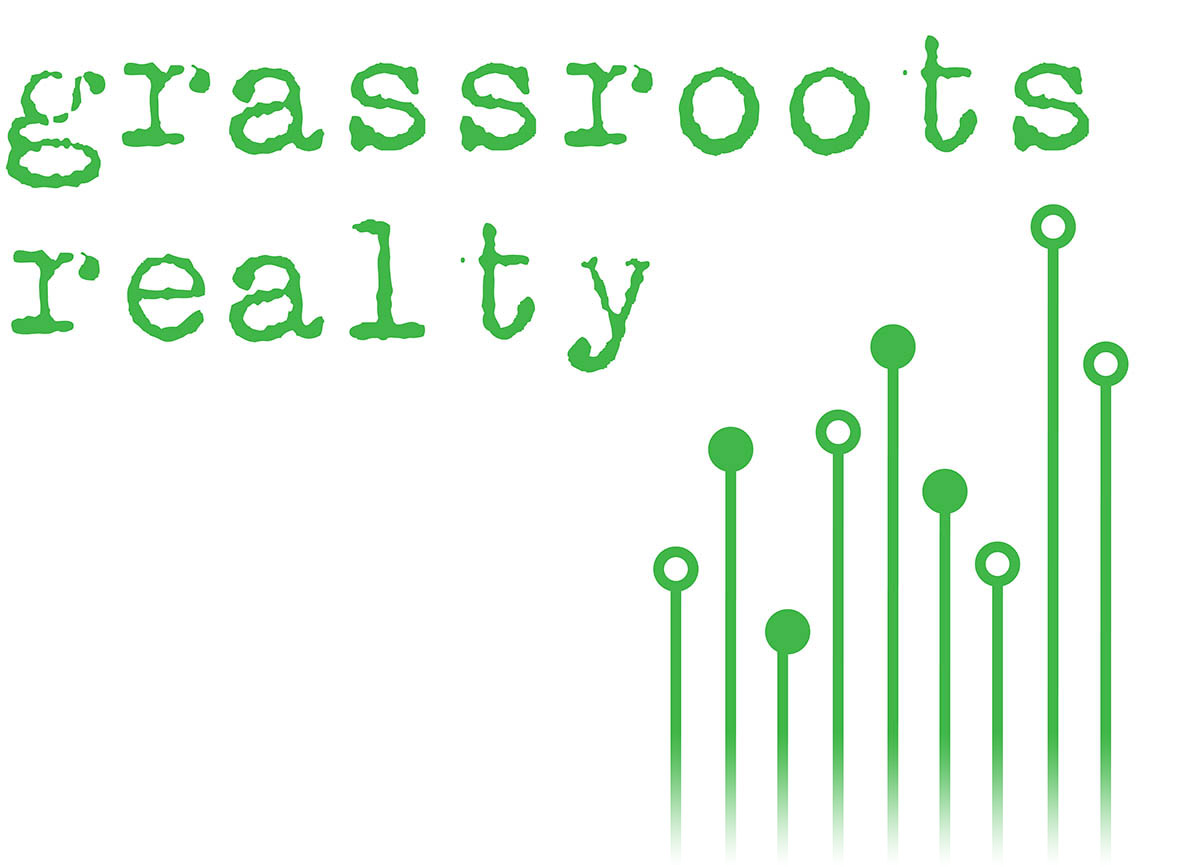Save
Ask
Tour
Hide
$200,000
10 Days Online
2830 Loganberry Park Lane Houston, TX 77014
For Sale|Townhouse|Option Pending
3
Beds
2
Full Baths
1
Partial Bath
1,636
SqFt
$122
/SqFt
2002
Built
Subdivision:
Villas At Northpark Sec 01
County:
Harris
Due to the health concerns created by Coronavirus we are offering personal 1-1 online video walkthough tours where possible.
Call Now: 512-956-7056
Is this the home for you? We can help make it yours.
512-956-7056



Save
Ask
Tour
Hide
Recently Updated. New Paint in the house. Wonderful GATED COMMUNITY! Nice Size Family Room - Gorgeous Granite Counters + Wonderful Kitchen - Built-In Microwave + Abundant 42'' Cabinetry + Tile/Wood Flooring! Breakfast Area Opens onto Family Room! Sitting Area/LOFT! High Ceiling Master Suite - Adjoining Bath w/Garden Tub & Separate Shower + Large Walk-In Closet! Spacious Back Yard Area! Mins to Shopping + Restaurants! Easy Access to Beltway + I-45 & Highway 249. Pictures and videos are from the last listing in 2022. Capet was changed in 2022. Perfect starter home. Price to sell.
Save
Ask
Tour
Hide
Listing Snapshot
Price
$200,000
Days Online
10 Days
Bedrooms
3
Inside Area (SqFt)
1,636 sqft
Total Baths
3
Full Baths
2
Partial Baths
1
Lot Size
N/A
Year Built
2002
MLS® Number
13528645
Status
Option Pending
Property Tax
$3,781
HOA/Condo/Coop Fees
$175 monthly
Sq Ft Source
Appraisal District
Friends & Family
Recent Activity
| 5 days ago | Listing updated with changes from the MLS® | |
| 5 days ago | Status changed to Option Pending | |
| 2 weeks ago | Listing first seen online |
General Features
Disclosures
MudSellers Disclosure
Energy Efficiency
Attic FanCeiling Fans
Sewer
Public SewerPublic Water
Street Surface
ConcreteCurbsGutters
Stories
2
Garage
Attached Garage
Style
Contemporary/Modern
Garage Spaces
2
Interior Features
Full Baths
2
Half Baths
1
Cooling
Central Electric
Heating
Central Electric
Interior
High Ceiling
Laundry Location
Utility Rm in House
Oven
Electric OvenSingle Oven
Bedroom Details
All Bedrooms Up
Room Details
Living Area - 1st FloorLiving/Dining ComboUtility Room in House
Save
Ask
Tour
Hide
Exterior Features
Exterior
Back YardClubhouseControlled AccessExercise RoomFront YardSide Yard
Foundation
Slab
Roof
Composition
Siding
VinylWood
Community Features
55+ Community
No
Schools
School District
Spring
Elementary School
MAJOR ELEMENTARY SCHOOL
Middle School
EDWIN M WELLS MIDDLE SCHOOL
High School
WESTFIELD HIGH SCHOOL
Listing courtesy of Keller Williams Realty Professionals ?
IDX information is provided exclusively for consumers’ personal, non-commercial use. It may not be used for any purpose other than to identify prospective properties consumers may be interested in purchasing. This data is deemed reliable but is not guaranteed accurate by the MLS.
Data provided by HAR.com © 2024. All information provided should be independently verified.
IDX information is provided exclusively for consumers’ personal, non-commercial use. It may not be used for any purpose other than to identify prospective properties consumers may be interested in purchasing. This data is deemed reliable but is not guaranteed accurate by the MLS.
Data provided by HAR.com © 2024. All information provided should be independently verified.
Neighborhood & Commute
Source: Walkscore
Community information and market data Powered by ATTOM Data Solutions. Copyright ©2019 ATTOM Data Solutions. Information is deemed reliable but not guaranteed.
Save
Ask
Tour
Hide

Did you know? You can invite friends and family to your search. They can join your search, rate and discuss listings with you.