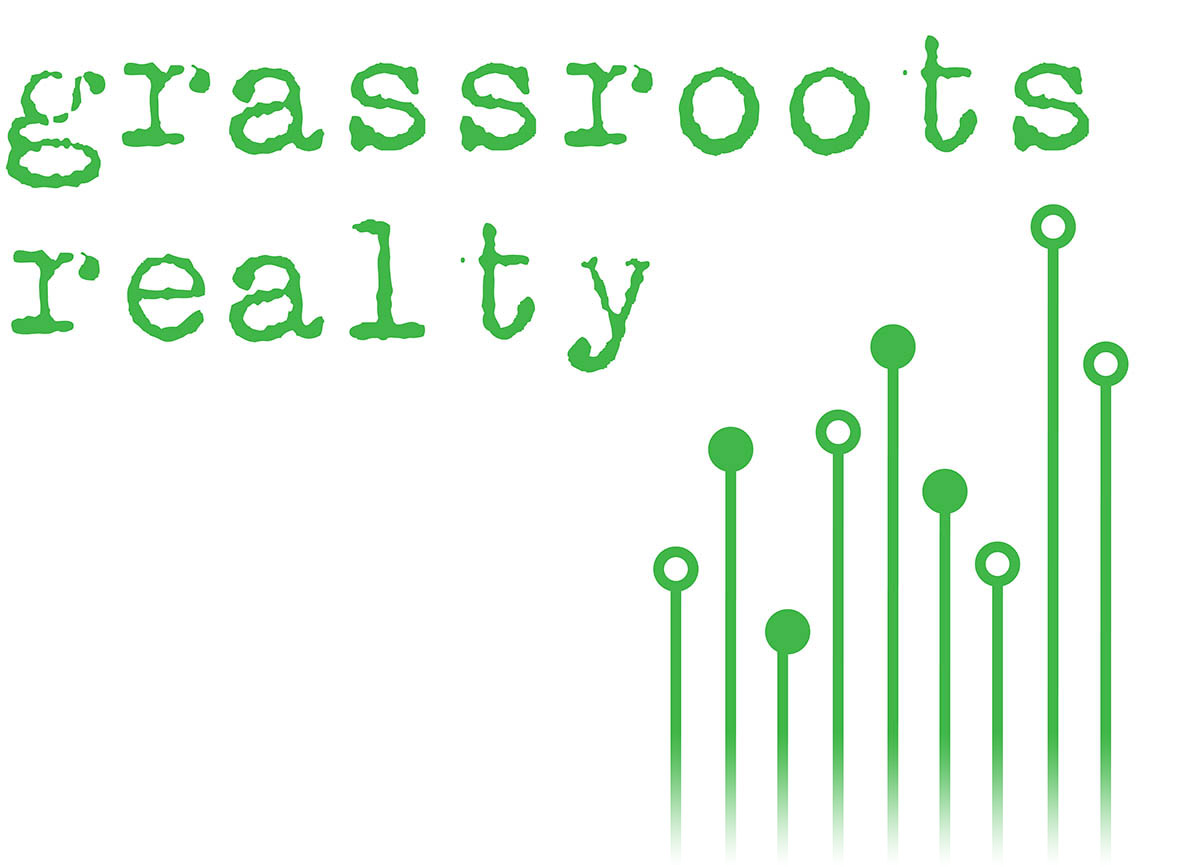2310 Marigold Drive Rowlett, TX 75089
Due to the health concerns created by Coronavirus we are offering personal 1-1 online video walkthough tours where possible.
A sophisticated 5 bed, 3 and half bath gem nestled in a friendly neighborhood with park, playground, and walking trails. This home brims with comfort and style, featuring an immaculate, open layout, a cozy gas fireplace, and a chef's dream kitchen with a gas stove, stainless appliances, a grand eat in island, and granite countertops. For work or play, downstairs you will enjoy the office with double French doors, a spacious family room, dining room, powder bath and utility room. Retreat in your primary suite downstairs. You'll love the custom Terrazzo countertops, garden tub and separate shower in the primary bath. Upstairs you will find four sizable bedrooms, 2 full baths and gameroom. One upstairs auxiliary bedroom has an ensuite bath. The exterior is just as inviting. Unwind on the covered front porch or the spacious patio extending from the back. Within proximity to quality schools, shopping, and the George Bush Turnpike for an easy commute. Buyer to verify all info.
| 5 days ago | Listing updated with changes from the MLS® | |
| 5 days ago | Status changed to Active Option Contract | |
| a week ago | Listing first seen online |

© 2020 North Texas Real Estate Information Systems. All rights reserved. Information is deemed reliable but is not guaranteed accurate by the MLS or NTREIS. The information being provided is for the consumer's personal, non-commercial use, and may not be reproduced, redistributed, or used for any purpose other than to identify prospective properties consumers may be interested in purchasing.
Data Last Updated: 2024-05-05 11:30 AM CDT

Did you know? You can invite friends and family to your search. They can join your search, rate and discuss listings with you.