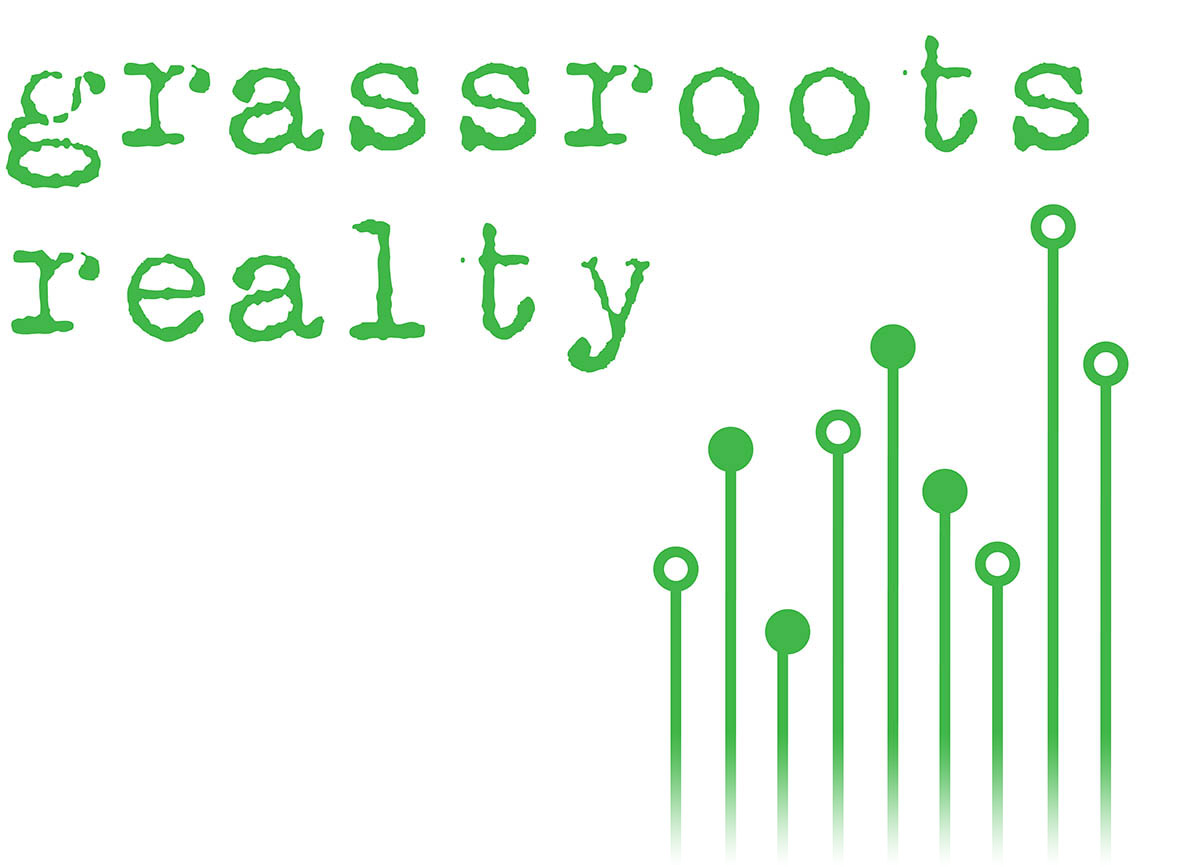10213 Gracie Lane Manvel, TX 77578
Due to the health concerns created by Coronavirus we are offering personal 1-1 online video walkthough tours where possible.




Don't MISS this 3.09 ACRE property which gives you the Experience of a Country living near the City. Come & enjoy living in Manvel, TX located minutes from Hwy 288 and Beltway 8, Near many stores, restaurants and much more. This amazing property consist of 3 bed 2 bath, 4 car garage 30x26, w/double-wide extended driveway. This cute home has been well maintained by the Homeowners who have lived there for over 30yrs. Experience the Country life with no restrictions, HORSES ALLOWED, the home includes a 4-stahl barn with coral & tack room, 3.09 acres are fenced, Clean Corner Lot & well kept yard. Home has wood laminated flooring, tile in kitchen, Stainless steel appliances, granite counter tops, inside utility room, ROOF is 1.5yrs, All wood trim and paneling replaced in 2018, Nicely built covered patio with deck. This home sits in a welcoming suburban community known for it's peaceful surroundings & family-friendly atmosphere. Don't miss the opportunity to live in this COUNTRY STYLE LIVING
| 7 hours ago | Listing updated with changes from the MLS® | |
| a week ago | Listing first seen online |
IDX information is provided exclusively for consumers’ personal, non-commercial use. It may not be used for any purpose other than to identify prospective properties consumers may be interested in purchasing. This data is deemed reliable but is not guaranteed accurate by the MLS.
Data provided by HAR.com © 2024. All information provided should be independently verified.

Did you know? You can invite friends and family to your search. They can join your search, rate and discuss listings with you.