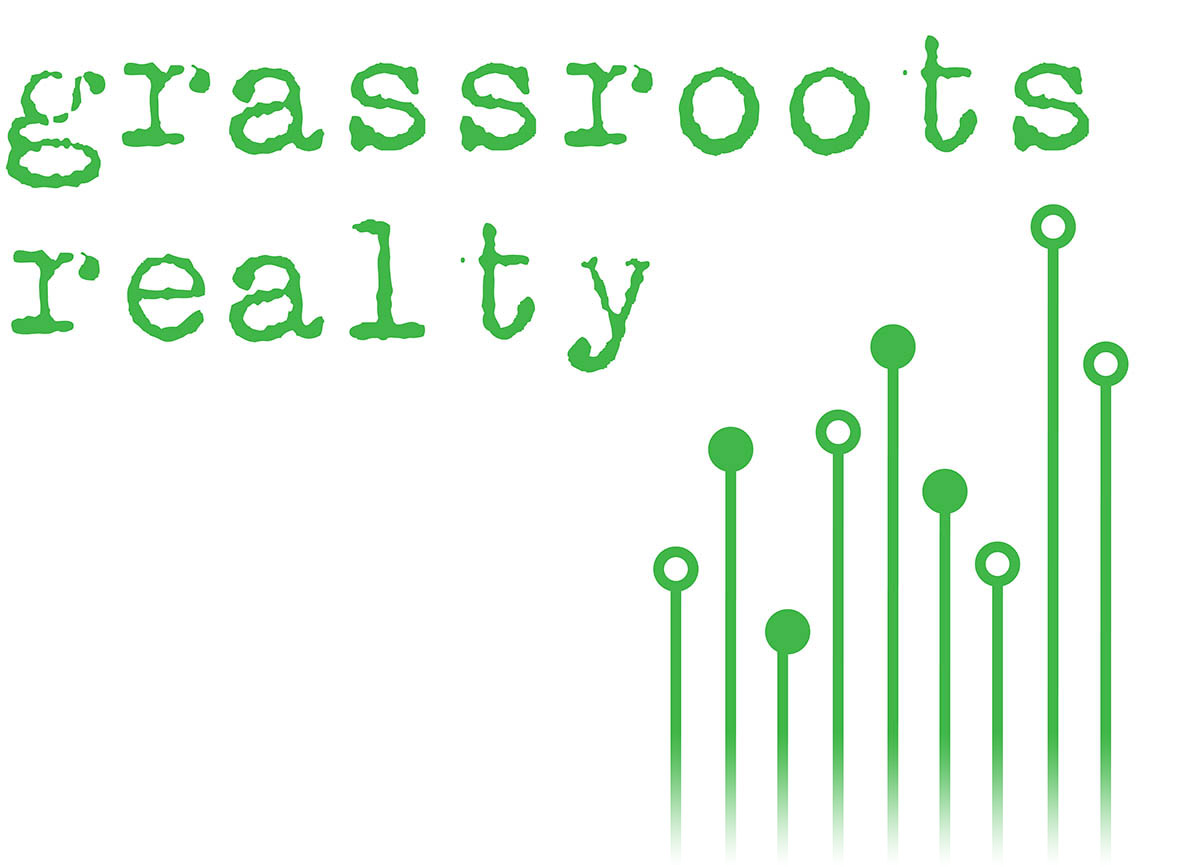4859 Drew Forest Lane Humble, TX 77346
Due to the health concerns created by Coronavirus we are offering personal 1-1 online video walkthough tours where possible.




Absolutely beautiful 4-2 1/2-2 home in Timber Forest. Large family room with fireplace and spacious kitchen with all new cabinets and quartz countertops, ceramic backsplash, new gas range with convection oven, new dishwasher, new microwave oven, new deep stainless steel double sinks, huge walk-in pantry. Entire first floor features new ceramic tile. All bedrooms on the second floor feature lovely new carpet with stairs and game room in hardwood flooring. Large primary bedroom has his and hers closets, window seat and a bath with new quartz countertops, new double sinks, garden tub and separate shower stall. Hall bath with new quartz countertops and new sink. New 2" window blinds on all windows. The roof of this lovely home sports all new shingles, about one month old, and there is a large fenced-in backyard. For Moms with smaller children, this home sits right across the street from the neighborhood park, pool and playground.
| 5 days ago | Listing updated with changes from the MLS® | |
| 5 days ago | Status changed to Option Pending | |
| a week ago | Listing first seen online |
IDX information is provided exclusively for consumers’ personal, non-commercial use. It may not be used for any purpose other than to identify prospective properties consumers may be interested in purchasing. This data is deemed reliable but is not guaranteed accurate by the MLS.
Data provided by HAR.com © 2024. All information provided should be independently verified.

Did you know? You can invite friends and family to your search. They can join your search, rate and discuss listings with you.